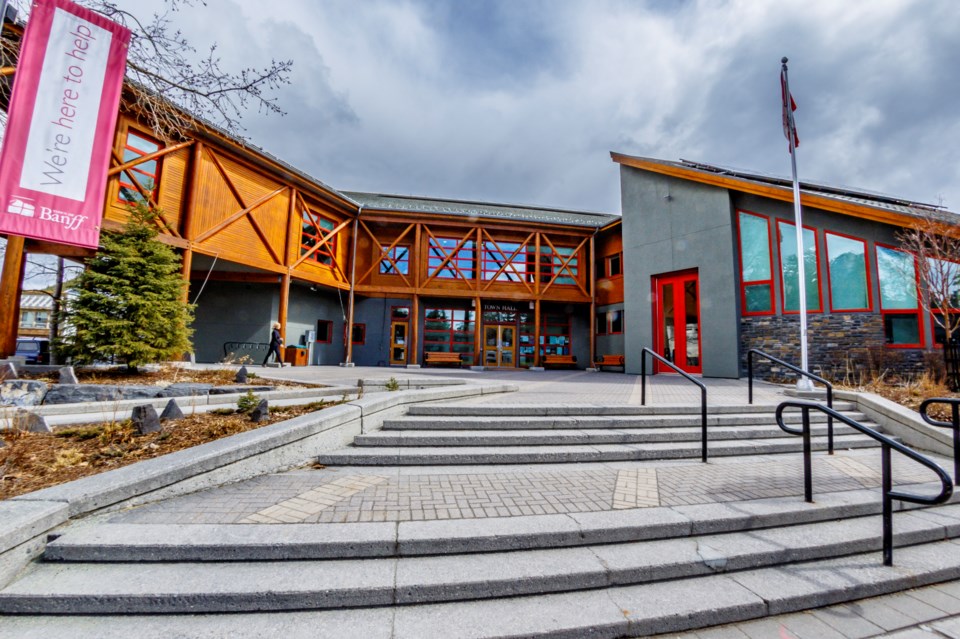BANFF – The Town of Banff is moving ahead with its next affordable housing project – a $40 million non-tax supported mixed-use development of rental and ownership housing units.
On Tuesday (Oct. 15), council directed administration to move ahead with phase 1 of the housing development at 50 Wolf Street – adjacent to Mineral Springs Hospital – approving a $4.43 million spend from existing sources, including from the federal Housing Accelerator Fund (HAF).
In addition, the Wim and Nancy Pauw Foundation announced a $5 million donation to the Town of Banff for the housing project, which will incorporate 50 to 60 below-market housing units and 8,500 square feet of highly sought-after community space on the ground floor.
“Banff needs affordable housing. This donation helps address the housing crisis and makes the financial feasibility of the entire project more attractive,” said Cathy Geisler, the foundation’s executive director.
“At the same time, we have a great opportunity to meet community needs for updated, purpose-built spaces like a community kitchen, a food centre, drop-in space for families and children and more flexible, multi-purpose gathering areas.”
Administration will issue an Expression of Interest, followed by a Request For Proposal to design the mixed use development.
Sharon Oakley, housing sustainability manager for the Town of Banff, said there is a need for both rental and ownership housing units, considering the projected community housing shortfall of 700 to 1,000 units and waitlists for both homeownership and below-market rental.
“More than 100 people are waitlisted for The Aster and around 300 that sit on the waitlist for Ti’nu. And about 300 people on the registered resale list for BHC (Banff Housing Corporation) home ownership,” she said.
“The waitlists are growing daily.”
The estimated cost is about $41 million, about $650 per square foot.
Council approved a $4.43 million spend for phase 1, which includes $1.26 million of the $4.66 million from HAF money, $100,000 from general capital reserves and $3 million of the Pauw Foundation’s $5 million donation.
Council also merged a previously approved capital project for public washrooms at the corner of Bow Avenue and Wolf Street – $100,000 for design in 2025 and $408,000 for construction in 2026 – into the housing development to include two public washrooms accessed from outside.
“Revenue sources for this housing project are to be non-taxpayer supported and a cost recovery model,” Oakley said.
Oakley said the targeted mix of ownership units and size parameters is 35 per cent made up of one-bedroom + loft/den units (550-700 square feet), 50 per cent two-bedroom/2 bath or 2-bed loft (850 sf), and 25 per cent 3-bedroom/2-bath (900-1100 sf).
“The determination of the number of ownership units will be provided when a more detailed pro forma is completed,” she said.
The targeted number of rental units and size is recommended to be 25 per cent studio (400 sf), 35 per cent one-bedroom (500 sf), 25 per cent two-bedroom (700 sf), and 15 per cent three-bedroom (900-950 sf).
“The number of rental units will be provided when a more detailed cost estimate based on projected financial assumptions is completed,” Oakley said.
Under an initial administrative proposal, the proposed number of inclusive/universal designed units would represent five per cent of the 50 to 60 housing units, as previously directed by council for past affordable housing projects like The Aster and Ti’nu.
However, based on feedback from residents including seniors at Tuesday’s meeting, council directed administration to consider up to 20 per cent of the studio, one- and two-bedroom housing units be universally designed.
The Banff Inclusive Housing Committee had called on council to incorporate universal design into all units in the new housing development, which among other things includes wet bathrooms and no-step entry.
Sharon Phillips, who is with Banff Inclusive Housing Committee, said with Banff’s population of those aged 65 years and older increasing to 52.4 per cent in 2021 from the 2016 federal census, administration’s initial proposal “hardly moves the needle” for universal design.
“On reading administration’s report, we were disappointed to see how misaligned we actually are. We know one building isn’t going to solve the trend we see in this demographic but this one building is a start,” she said.
“Universal design isn’t just for seniors; it creates homes that are accessible for everyone, regardless of age, ability or life circumstances. I can’t stress this enough, this is designing for everyone, this is so forward-thinking.”
Mayor Corrie DiManno said she is relieved and grateful that 50 Wolf St. is now considered a viable and relatively uncomplicated project, noting she had been discouraged after Cave Avenue was determined financially unfeasible and then learned Tatanga Ridge Benchlands would take more time, more discussions with Parks Canada, and more money than initially thought to build a new road.
She said the Wolf Street site is a flat surface with road access, no zoning changes are required and it is a centrally located building close to services.
Importantly, she said the timelines on the development meet the HAF agreement to build 43 affordable housing units by March 2027. Construction is anticipated to start next fall with completion anticipated for winter 2027.
“It’s an opportunity for Banffites to make the holy grail of commitment to our community by becoming homeowners,” the mayor said.
“It’s going to help folks who are desperate for a safe, affordable place to rent and stay in town instead of leave.”
Council also thanked the Wim and Nancy Pauw Foundation for its generous $5 million donation.
“I’ve got full-body goosebumps. I am so grateful for the deep generosity of the Pauw Foundation,” DiManno said.




